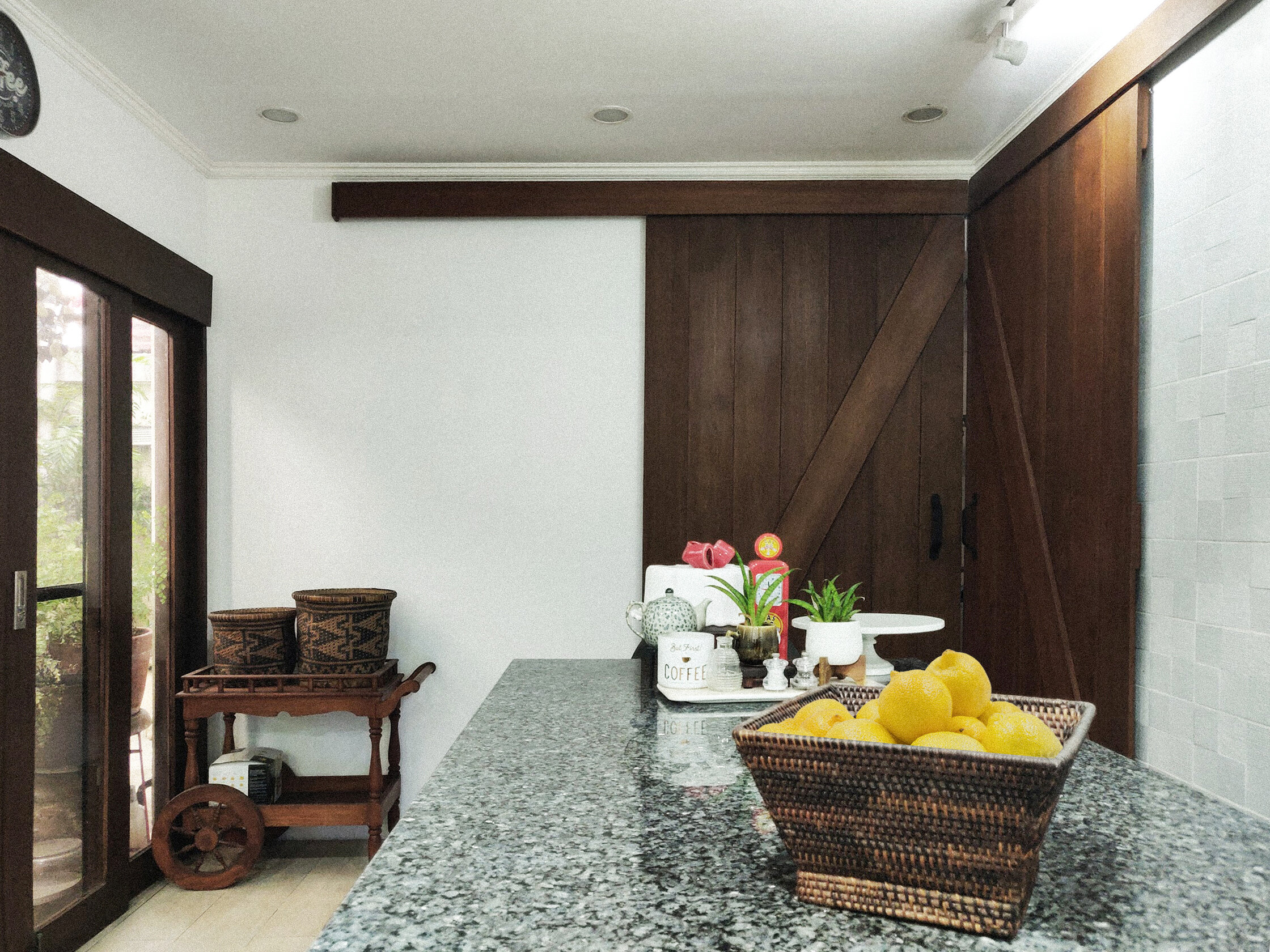
C A K E
A Kitchen Renovation for both Cake Lover and Maker
The existing kitchen of Mrs. Addis Ramos was completely inadequate for her needs as a baker. She desired a more refreshing and open space to be able to do serious baking while also accommodating the function of entertaining family and friends. The original plan of the main kitchen was tight and disallowed effective baking space, which had disconnected areas and little to no allowance of free movement.
Original Floor Plan
The design aimed to transform an existing kitchen into something more ergonomic and effectively functional for a baker whose workspace needs are mainly that of flexibility and ample storage.
Thus, with an extended open plan and a newly placed island, the kitchen is more organized and introduces more daylight that offers an enhanced sensation of lightness, especially with its simplicity, using white as the main color. The countertops and new island were first suggested to be made of solid wood, yet as the design developed, a dark gray granite top finish was chosen instead for better maintenance and is also a welcome contrast to the blare of white.
Initial Schematic Floor Plan (for renovation)
Existing cabinets and other storage areas were re-adapted. The wall in between the old main kitchen and back kitchen entailed to be demolished to create the island and a new wall was added to divide the new expanded area with the minimized back area, which would contain the access to the helper’s room, laundry area, and the new dirty kitchen. Wooden sliding barn-style doors were used instead of swing doors to maximize circulation space and add a touch of rusticity. None of the jalousie windows leading to the exterior were eliminated and were only refurbished.
LOCATION San Antonio Village, Pasig City PH
AREA 24.58 sqm
TYPE Renovation
YEAR 2017
STATUS Design - Construction (Completed)
TEAM FIJI
CLIENT Addis Ramos













