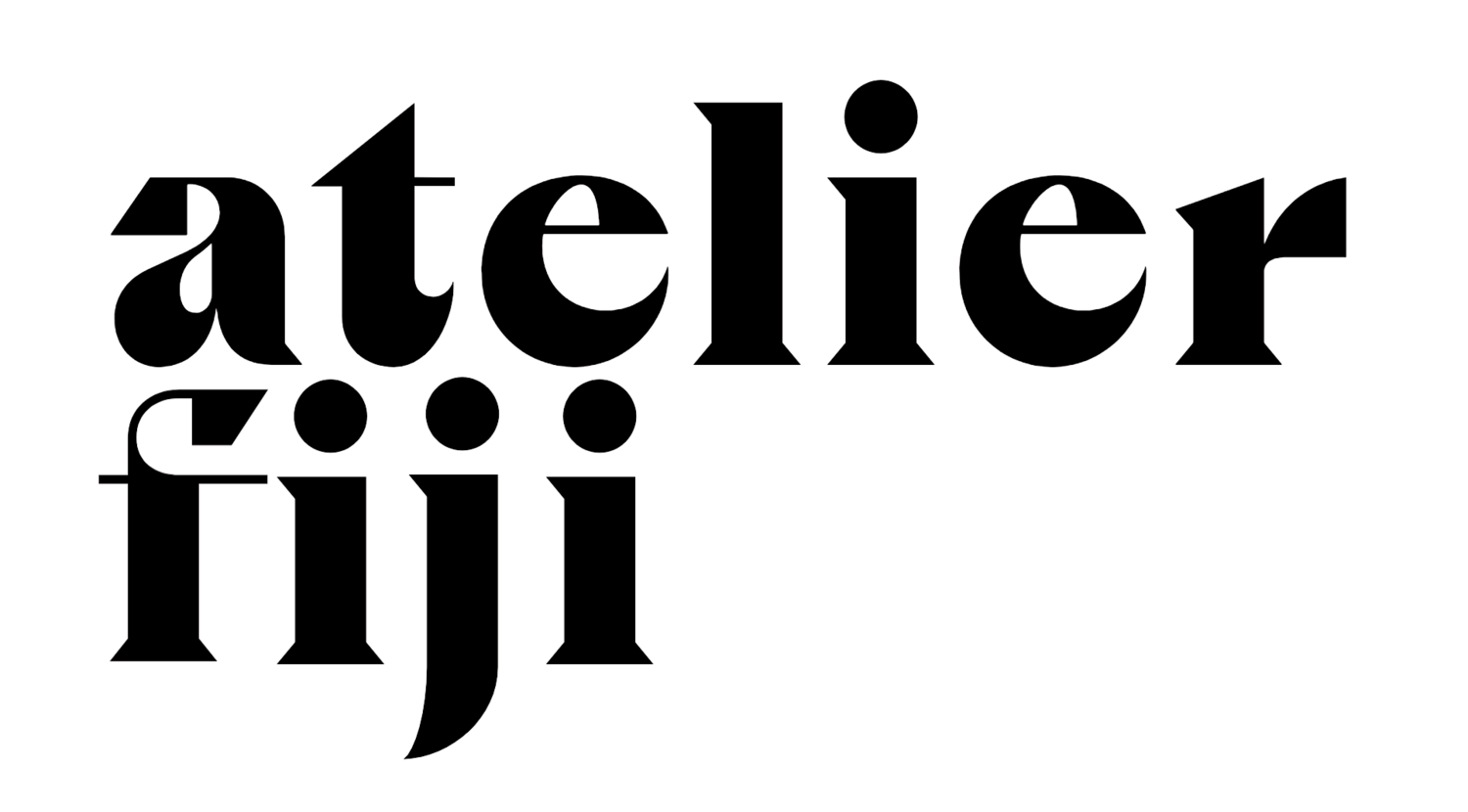
v E R T U
A Timber Vertical Neighborhood in the New Quezon City Business District
Designed for a progressive community & TRUE tropical living IN THE CITY
Located in the future Emporium area of what would be the new Quezon City central business district, VERTU offers a progressive community truly living the tropical life in the city where intimate experience is at the core. The design challenges to innovate and create a vertical neighborhood that would stand out from the concrete and steel behemoths around it — to be warm and laid-back.
Mainly timber-clad and timber-framed, the mixed-use condominium aims to shift to a new norm of focusing on alternative building materials that would provide not only great engineering, but to also do so in a way that is truly sustainable, which usually begins with what the building is made of — in this case, wood. Establishing a living environment atypical from the concept of high rise living today, from the very material of the building itself and how each unit maximizes the views of the city to the plethora of community areas for users to choose from, Vertu is something else. The courtyard which opens up from the ground floor giving way to a vast atrium air space serves as the structure’s lungs, allowing wind and light to enter all corners of each story up until the penthouse.
VERTU (noun) is excellence / the quality of being rare and beautiful.
LOCATION Quezon City Triangle Park, Metro Manila PH
AREA 10,349 sqm
TYPE Mixed-Use Condominium
YEAR 2016
STATUS Completed - Architectural Studio III Project
TEAM FIJI
CLIENT N/A
Design Approach
Floor Plan Variation 1
Front Elevation
Front Section
Floor Plan Variation 2













